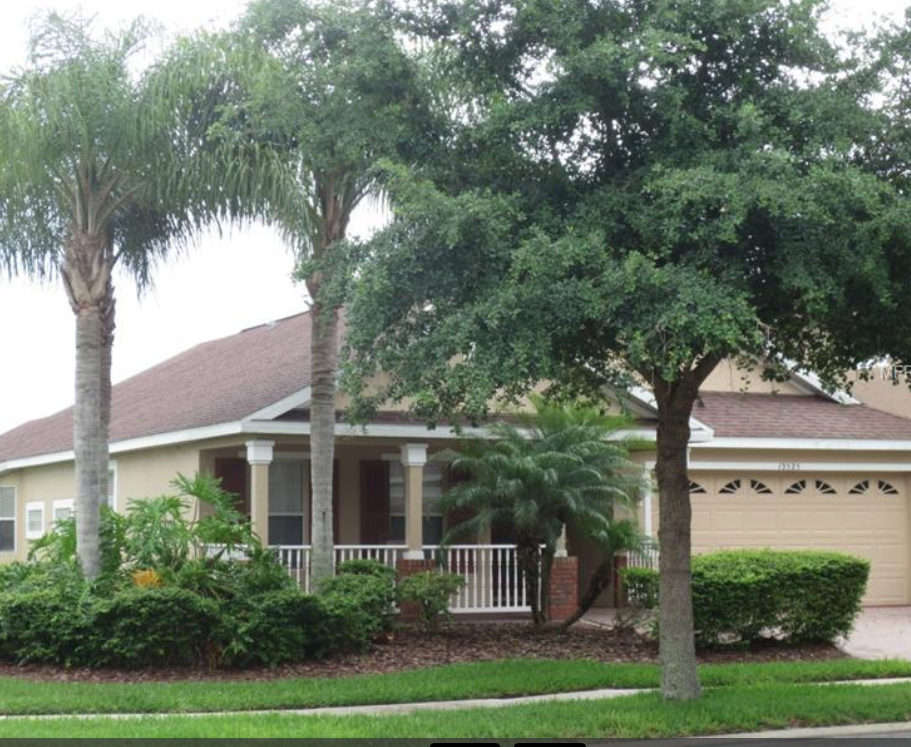
I mentioned last month, when I made the announcement that we sold our home that i would share with you pictures of our new home once it was officially purchased. We closed a few weeks ago and are currently chin-deep in renovations. This weekend coming up is a big weekend for us since we have a lot on the agenda and depending if we get it all done will depend if we get to move in next weekend. I’m trying to be optimistic but I think moving will happen the week before Labor Day if not actually Labor Day weekend. I’m currently in the process of getting quotes on a moving company. I’m hoping that I can get a reasonable price on it and I can persuade Jon to let me hire a company and move during the week while he’s at work. Fingers crossed I can find someone who is of reasonable price. Most of these photos were taken on my iPhone before the house was ours. Of course, in typical Sew Woodsy fashion we are doing a few things to it before we move in. Until then… here are the before photos.
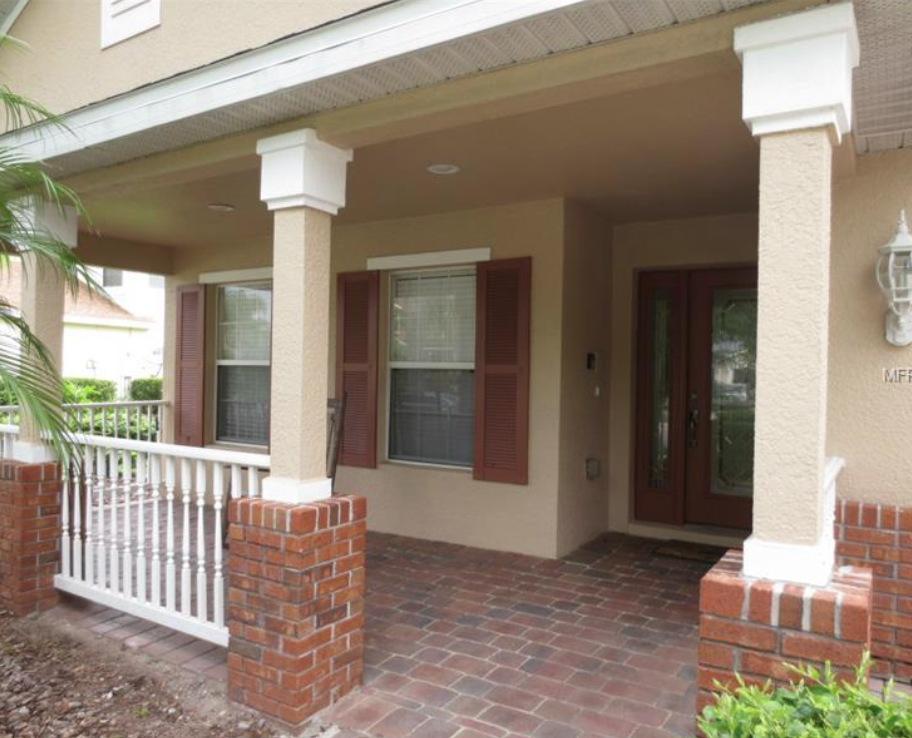
This is our big front porch. I’m seriously so excited to have a big front porch. Our last house had a front porch but it wasn’t large enough to have a porch swing. We plan to eventually build a large porch swing. And yes, I’m already brainstorming how I want to decorate our porch for Halloween!
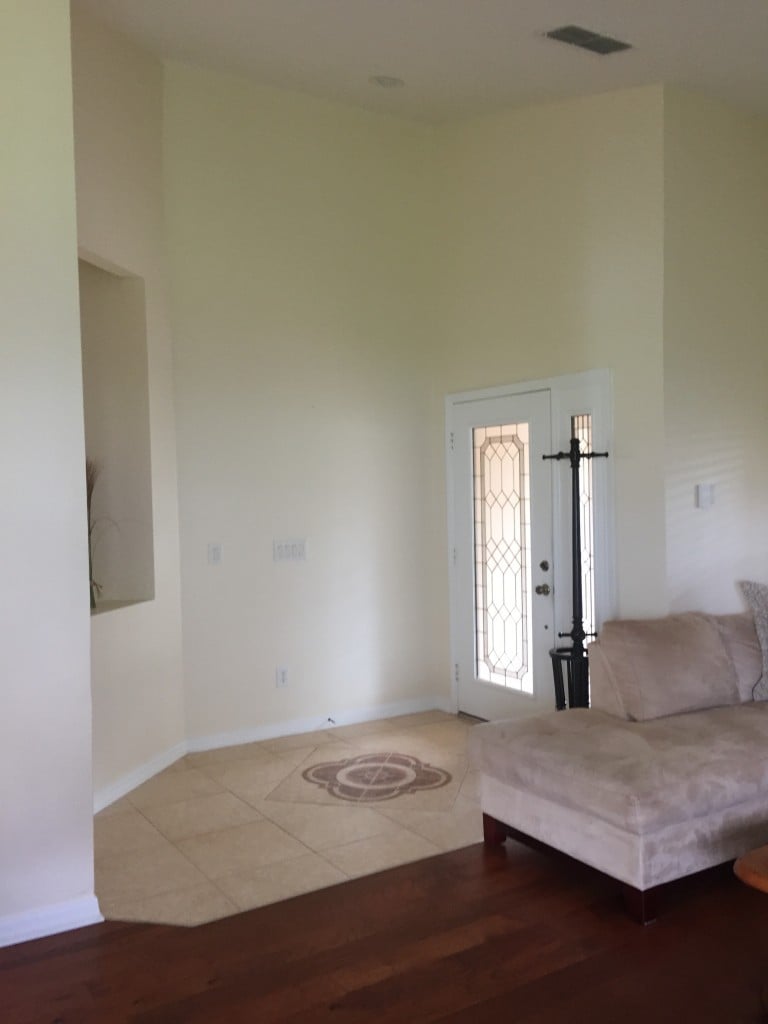
Here is the entryway when you walk into the house.
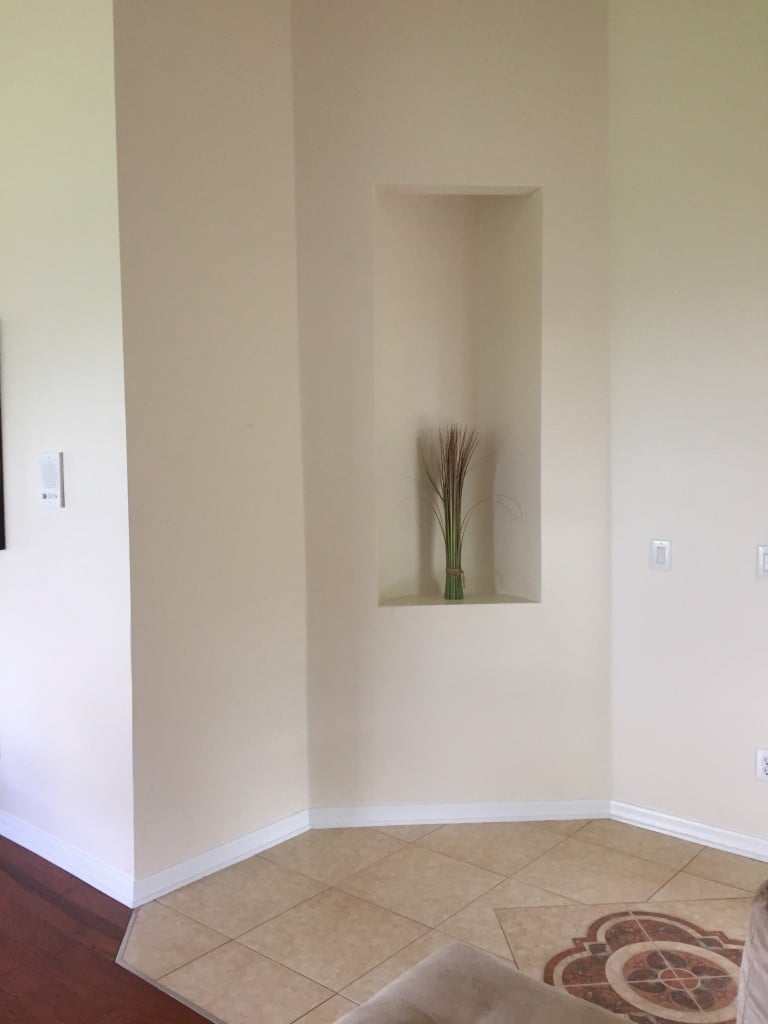
I wasn’t really fond of the built-in feature. I still am not. I have no clue what I’m going to put there. I really wanted to knock it out and put a coat closet. And FYI… all that tile and wood flooring has already been ripped up.
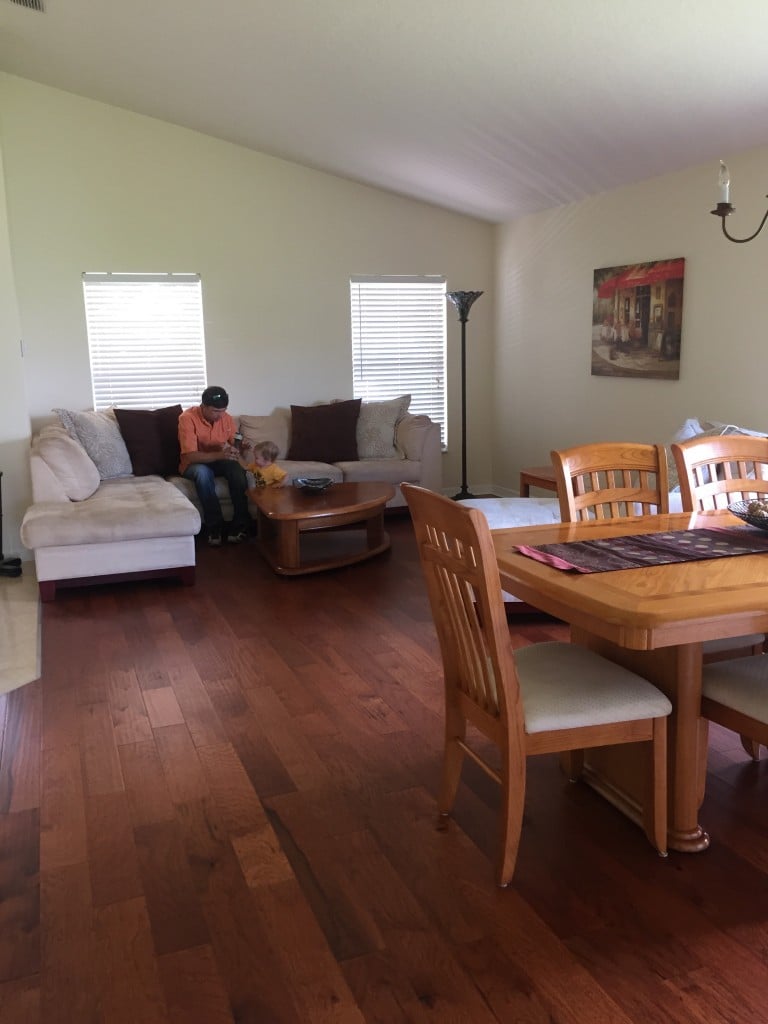
The formal living room and dining room are right off the entryway–just like in our old house.
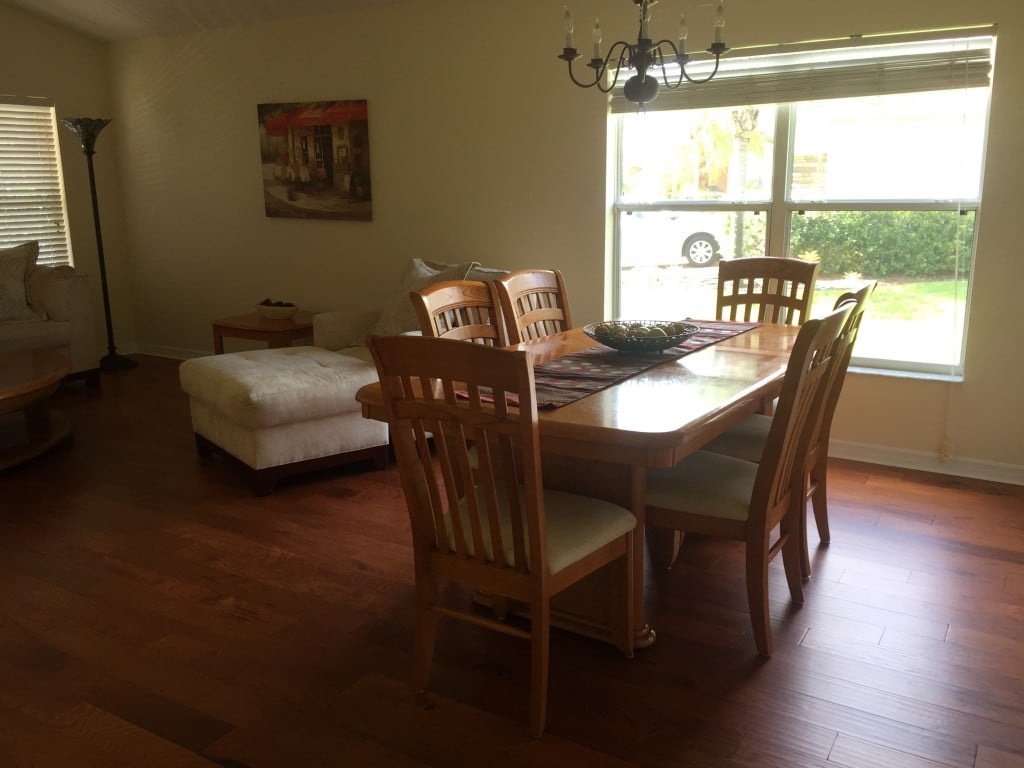
We are actually going to have a formal dining room in this house. We plan to place our dark wood table and hutch in this room until Jon has the time to make a large farmhouse table. We want a table that will fit 8 comfortably!
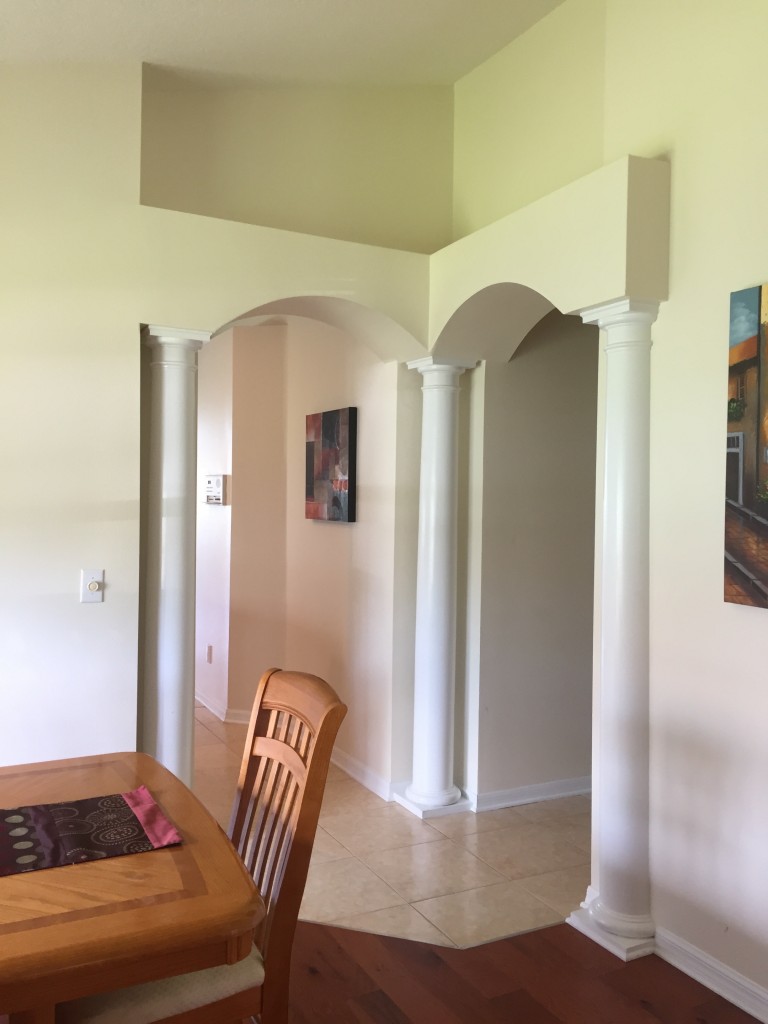
To keep the columns or not to keep them. That is the question. I don’t think it really goes with the look we are going with. But for now they are staying. I did find rustic columns online that I’m hoping we will replace them with.
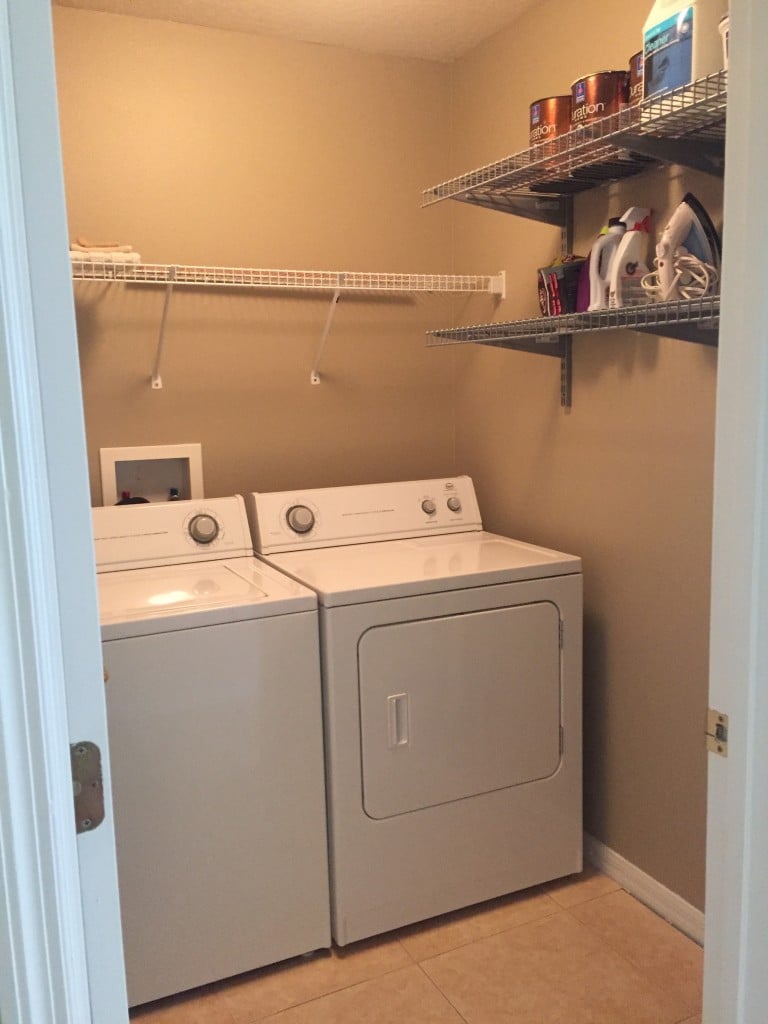
Next up, our laundry room. Nothing too fancy in this room. It is very very small. For now the tile will stay and then eventually we will give this tiny laundry room a makeover and some new tile.
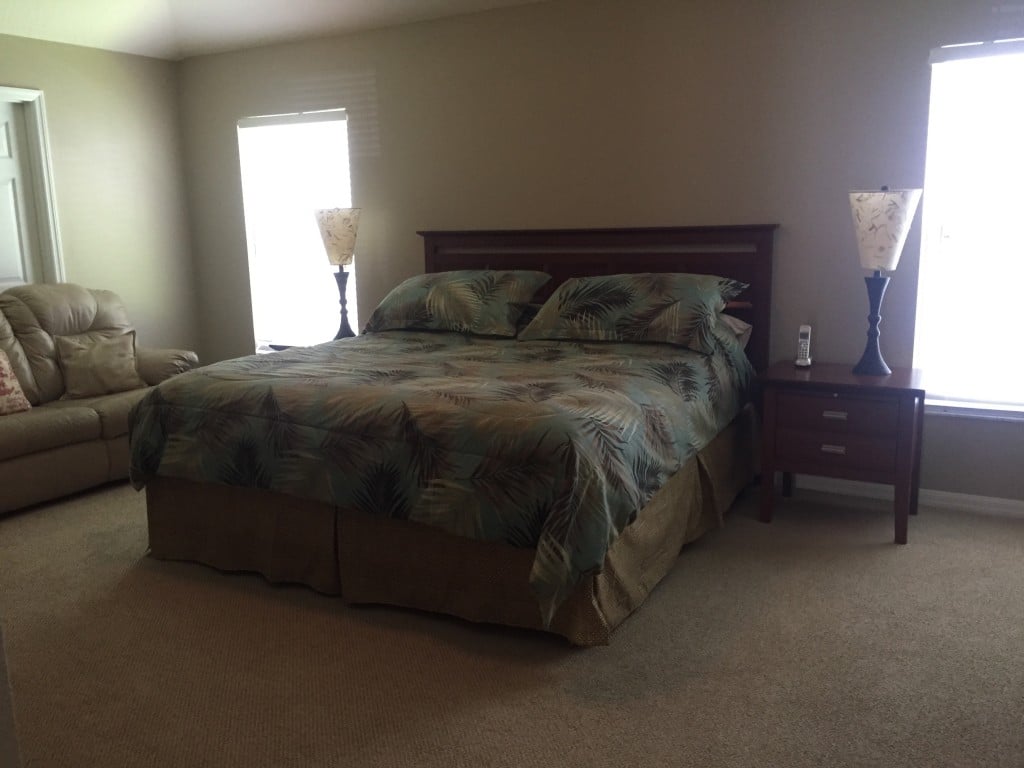
Here is our master bedroom. It’s a little larger than our old bedroom and it has a tray ceiling. That’s the one thing in this house. Most of the rooms have very very tall ceilings. Ignore the couch. They put a couch there because there are double doors that lead to the onsuite room. But the previous owners used the room as a bedroom and blocked off the doors. We plan to remove the doors and place a barn door on our side of the wall. The other side will be Ryder’s new play room!
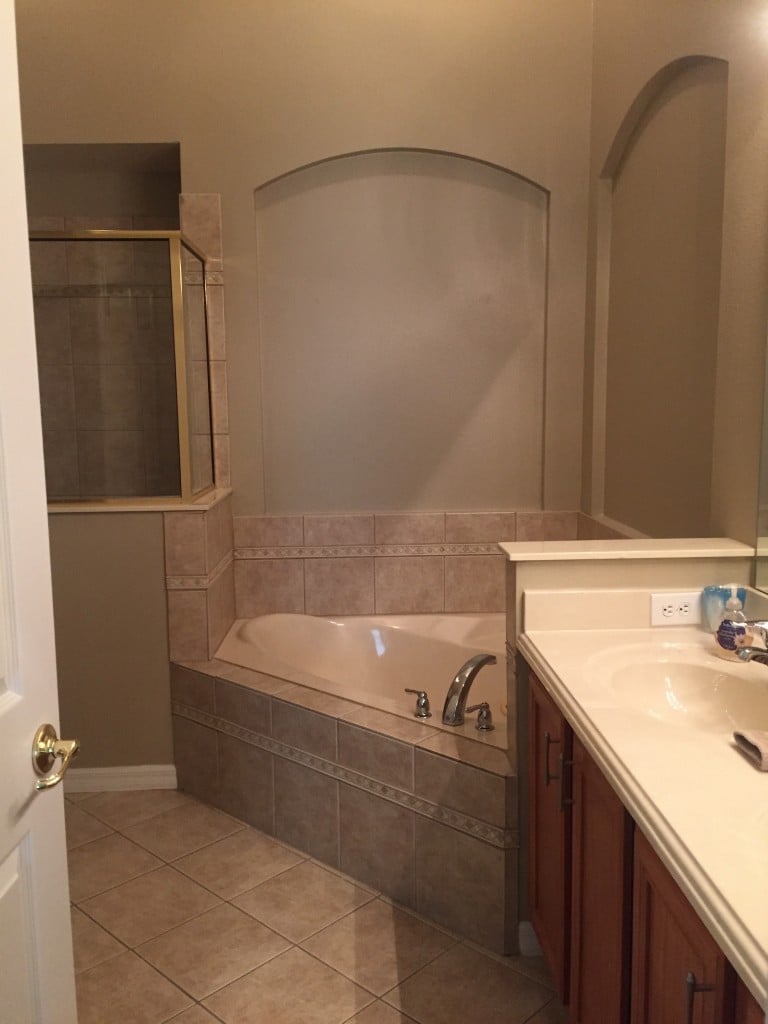
Our master bathroom is definitely larger! And we have a jetted garden tub. I actually don’t mind the tile in this room.
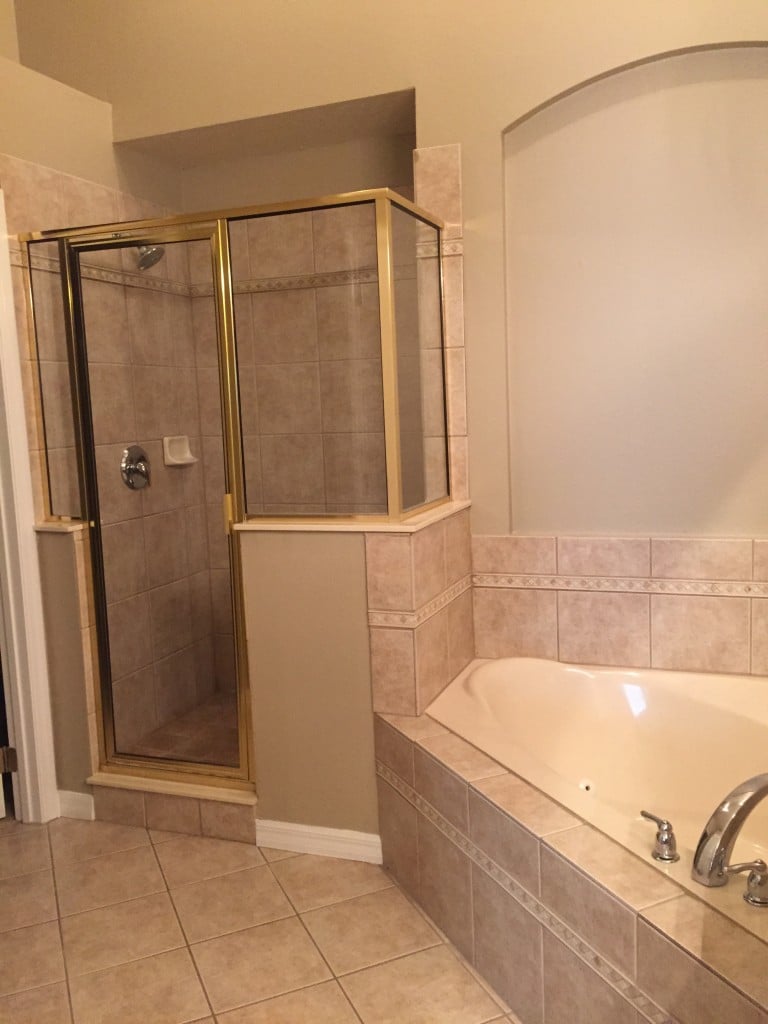
The one thing that I would like to eventually change out would be the gold framed shower door for a more neutral color shower door. We also have a private toilet room and a walk in closet that is a little larger than our past walk-in closet.
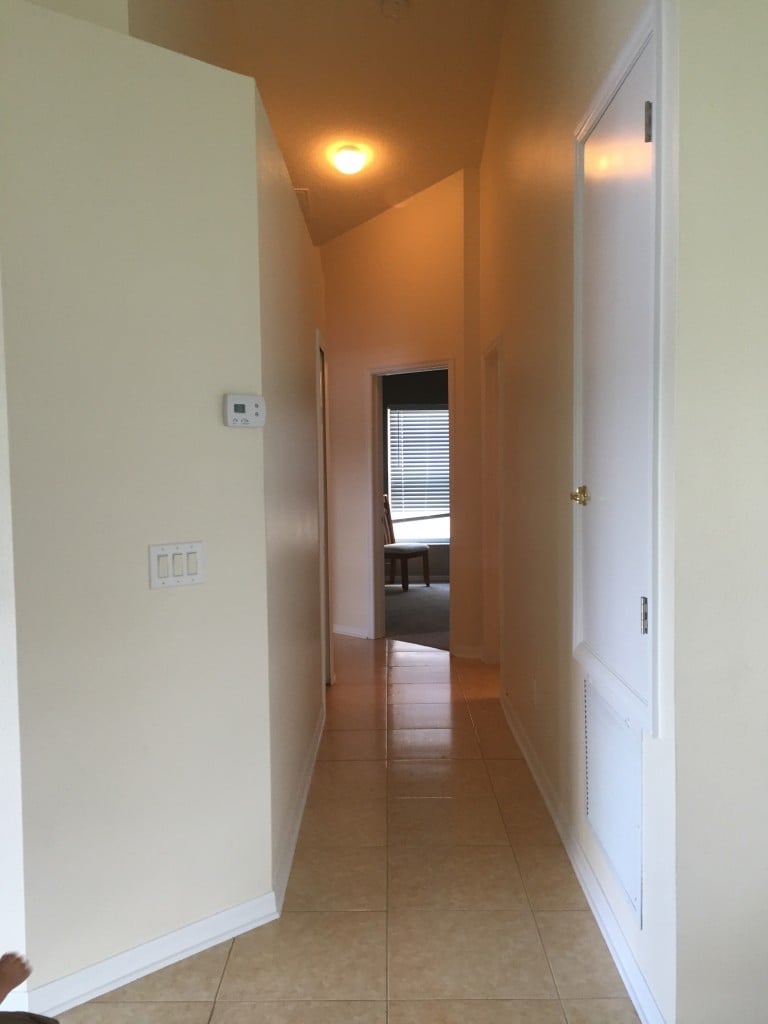
This is the hall that leads to the other bedrooms. We also knocked down the wall to the left already. The house looks so much larger already with it being gone. If you follow me on Instagram you know what I’m talking about.
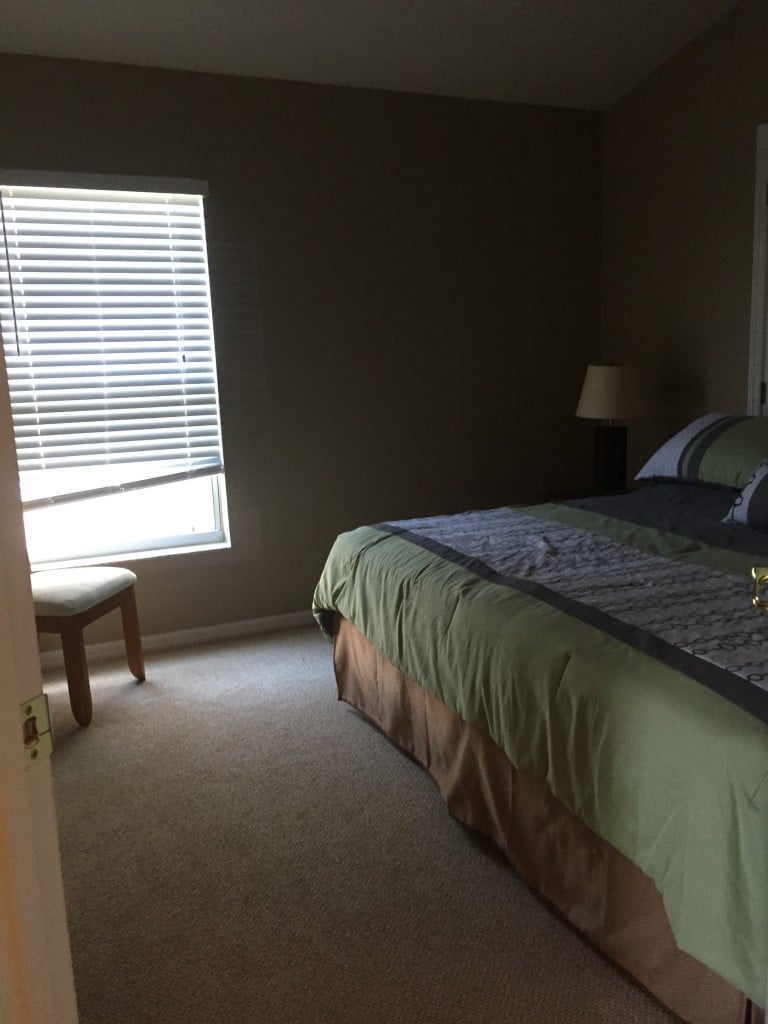
The first room is Ryder’s future play room. I’m super excited for this room and have big plans!
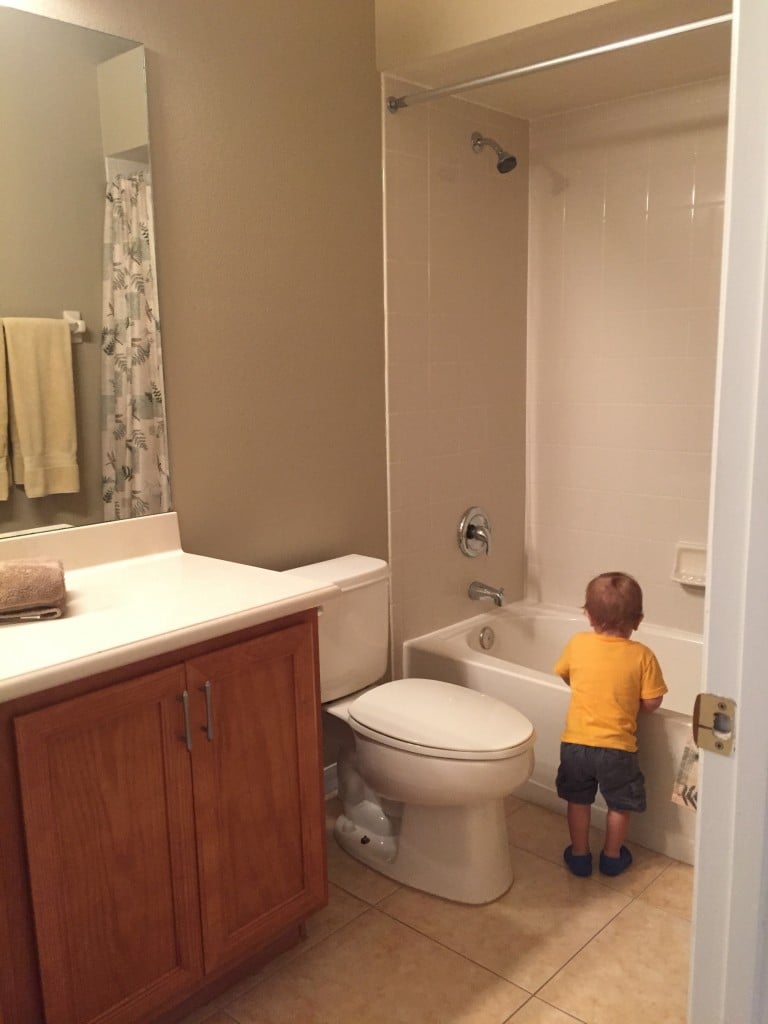
Next up, Ryder is checking out his new bathroom. I’m planning to give this bathroom a little makeover in the next year. We will remove the tile and paint the vanity as well as either frame out or replace the mirror. And maybe even replace the countertop on the vanity too! So many option’s…
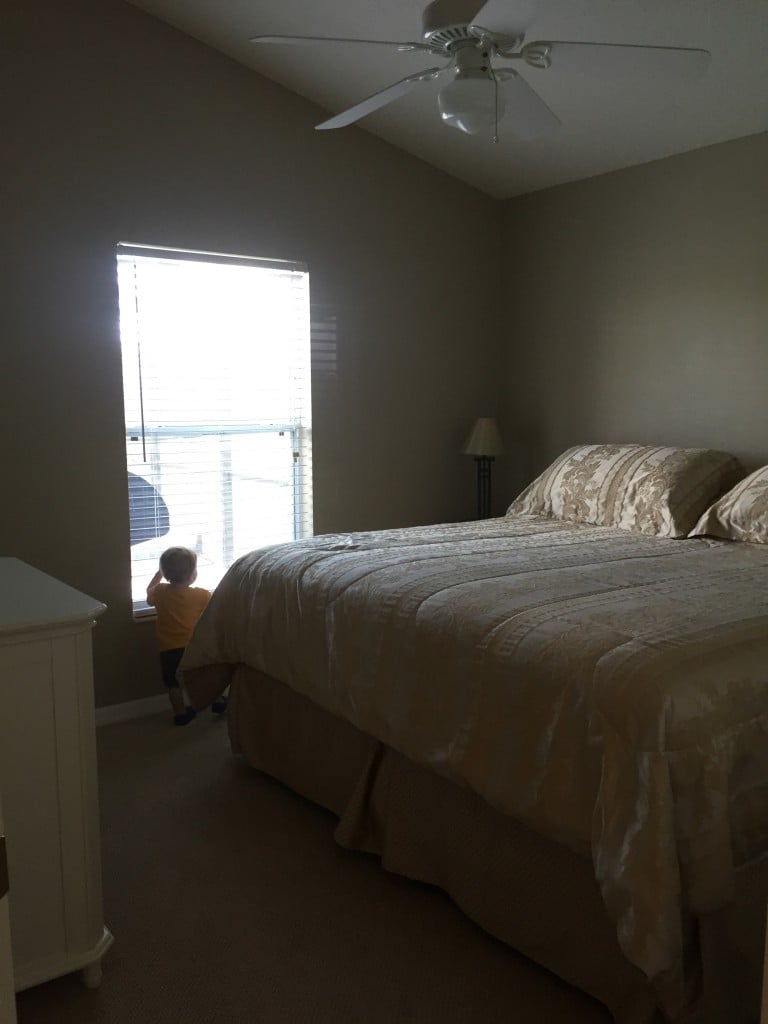
Here is Ryder’s future room. I love the low windows. We had them in our old home. I think Ryder likes his view too!
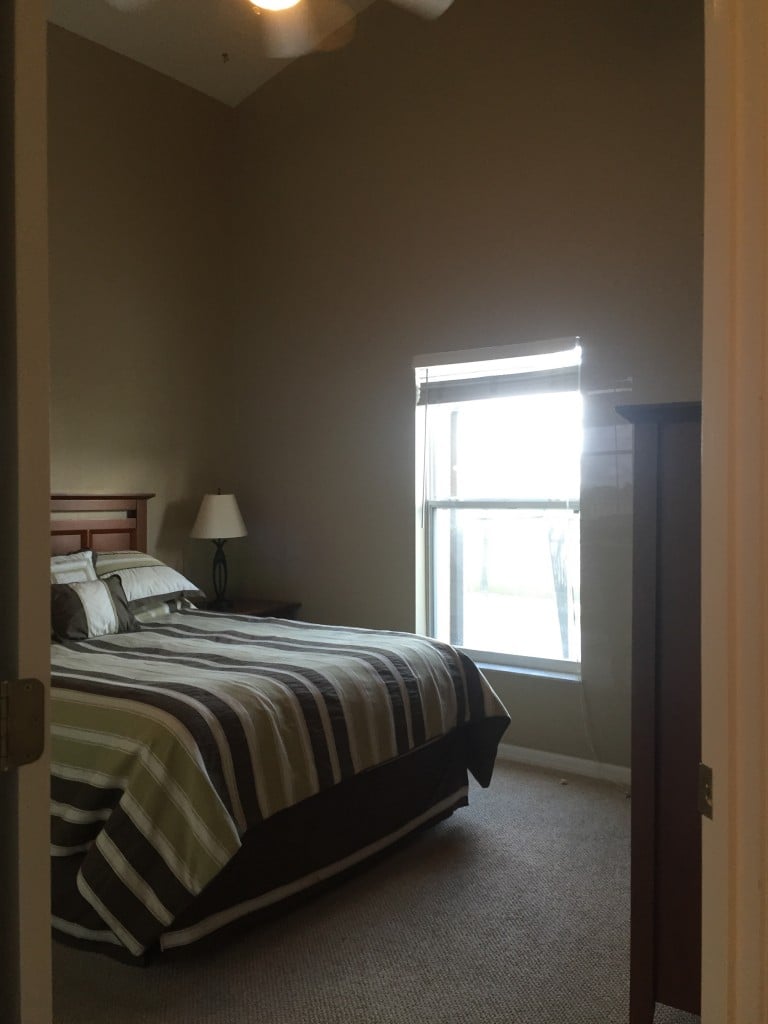
This is my future craft room. I’m taking the larger of the three extra bedrooms so that I hopefully won’t out grow this room too quickly like last time.
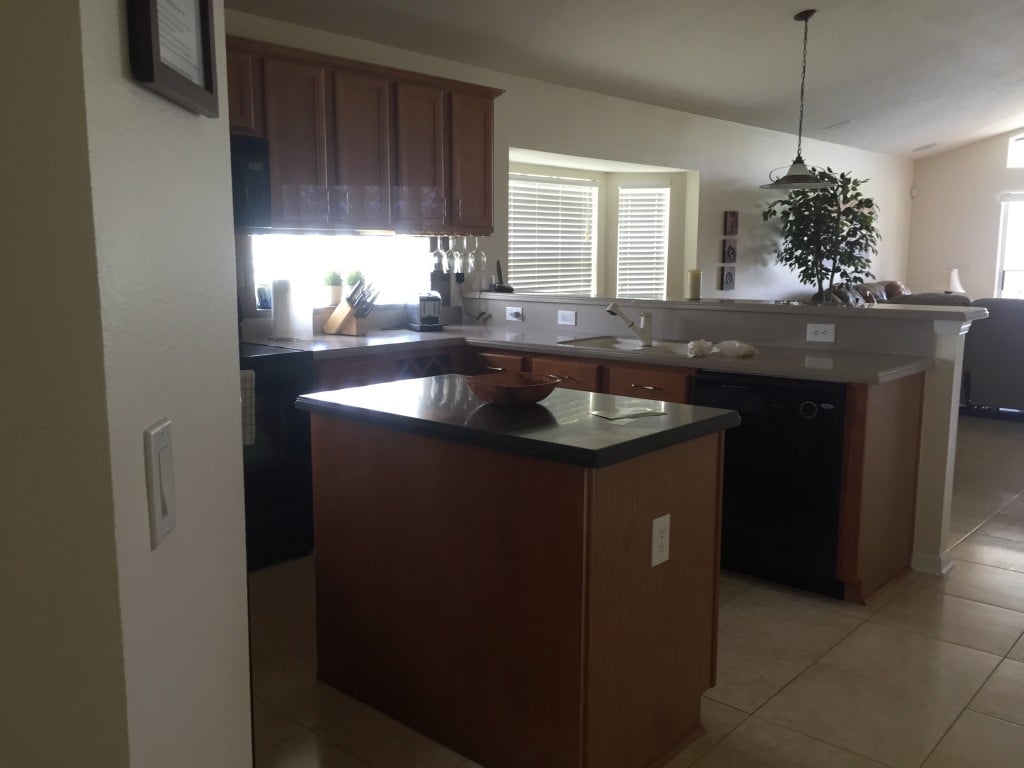
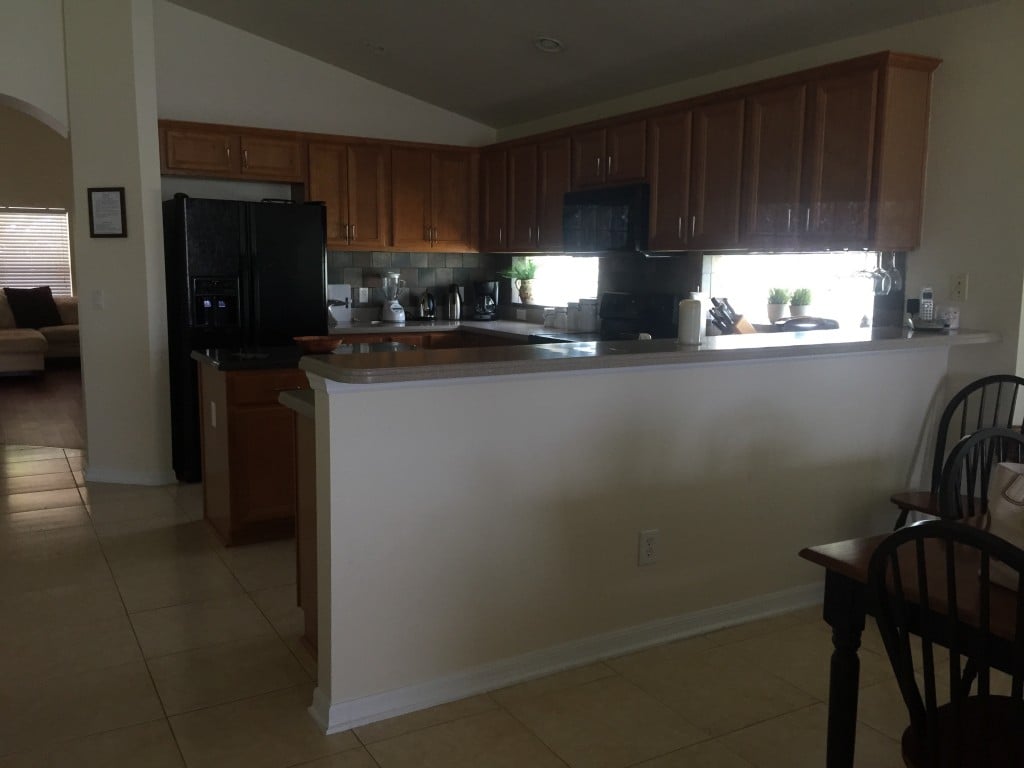
Next up, the kitchen. I have BIG plans for this room. We’ve already removed the backsplash and will keep it just plain drywall until the winter when we plan to finish remodeling it. My kitchen isn’t that much larger than my last kitchen; however, the pantry is much larger! So that’s a plus.
I’m planing to start painting all the cabinets this week. Eeeeek! Wish me luck. Eventually we plan to upgrade the countertops and remove the high bar and replace it with a counter heigh bar.
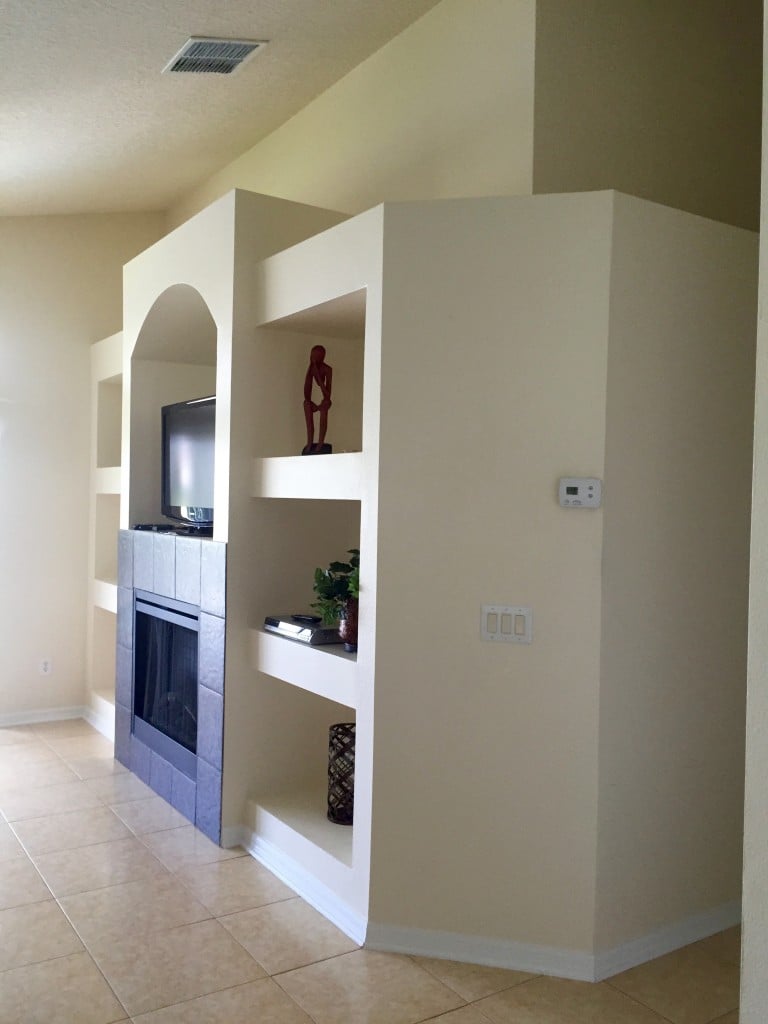
Here is the drywall entertainment center that has already been ripped out.
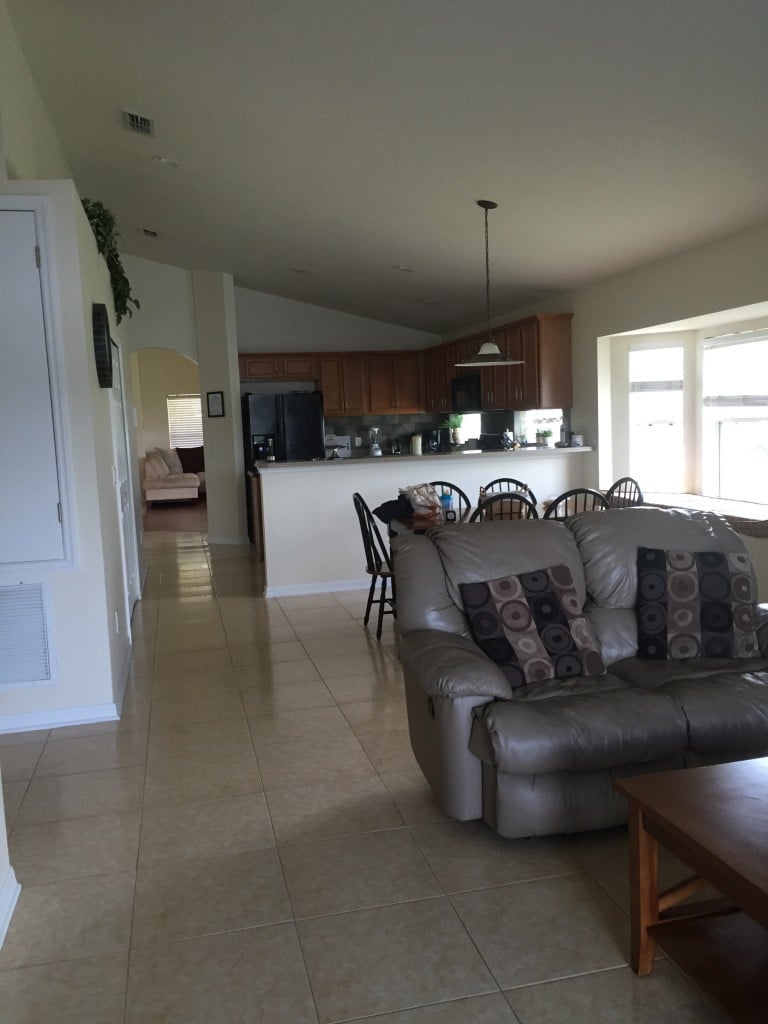
This is the view from the family room. We also have an informal dining room too.
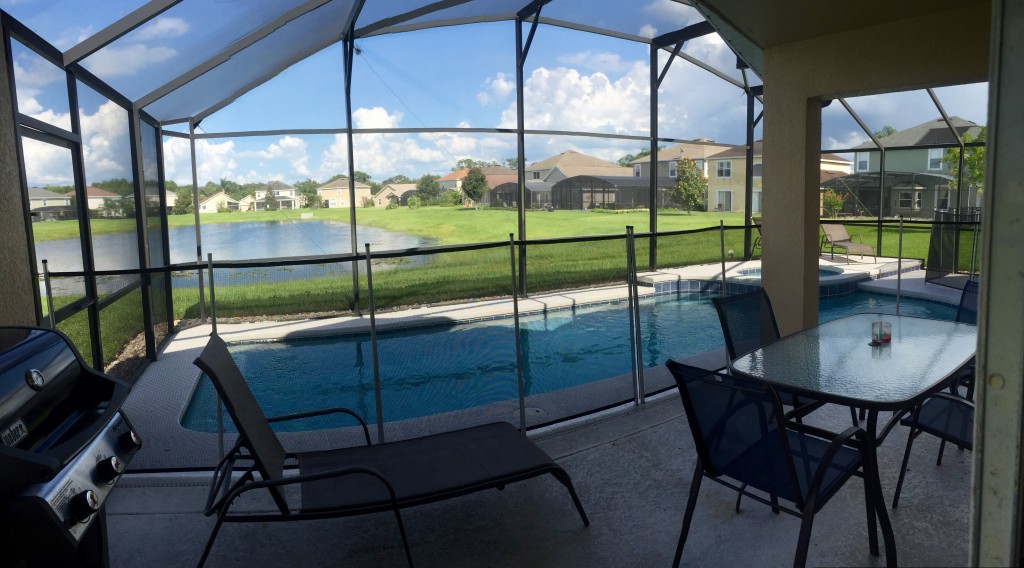
And last but not least… The most magical room in the entire home. Our new swimming pool! And look at that view! We are on a pond too. Every time I walk into the home I still can’t believe our new view. It’s gorgeous. I can’t wait to get swimming either. We’ve yet to take a dip in the pool.
So there you have it. That’s our new home. I can’t wait to show you the renovations and before and afters as we work on transforming our new house into a home.